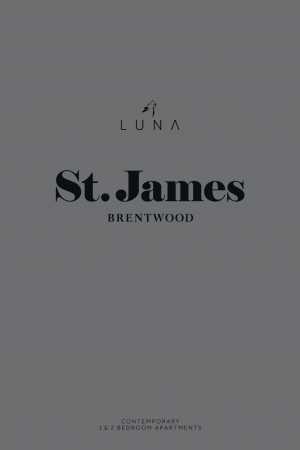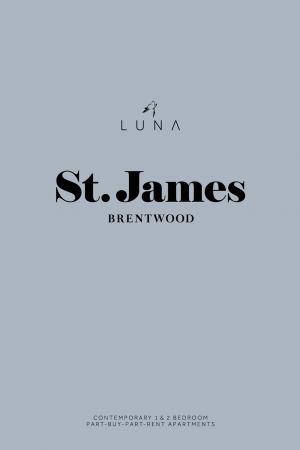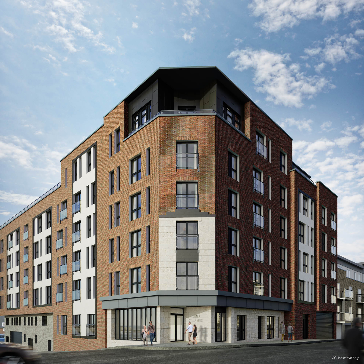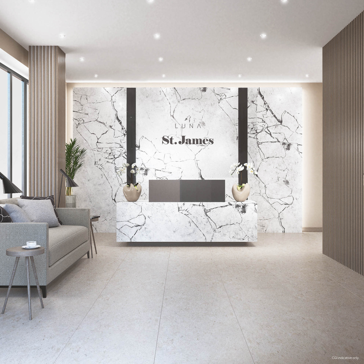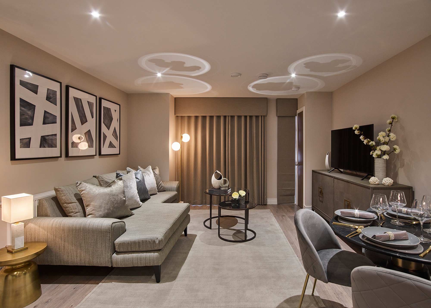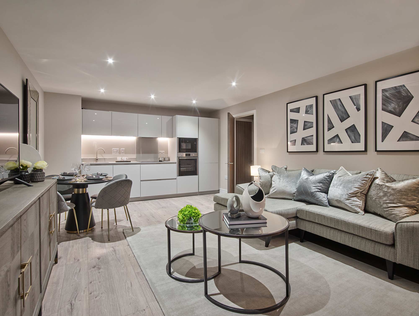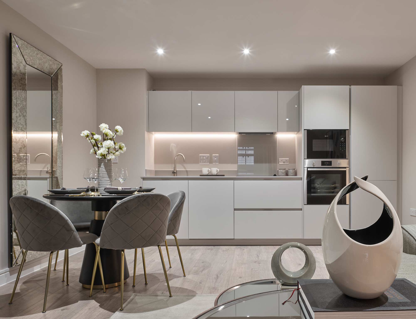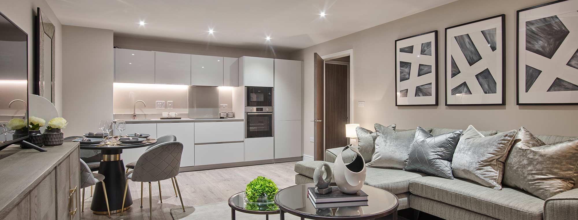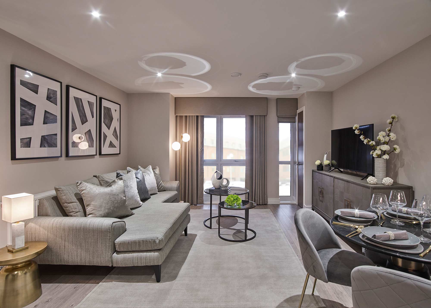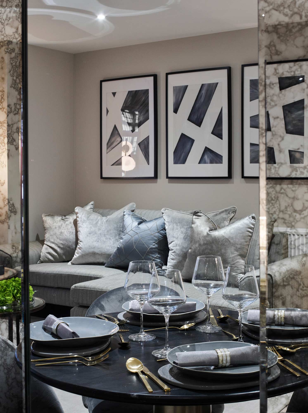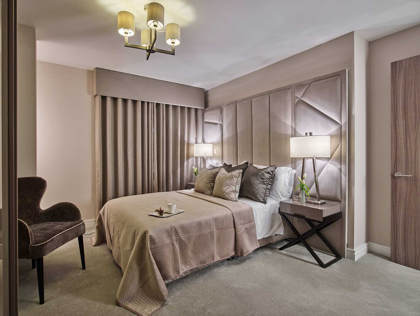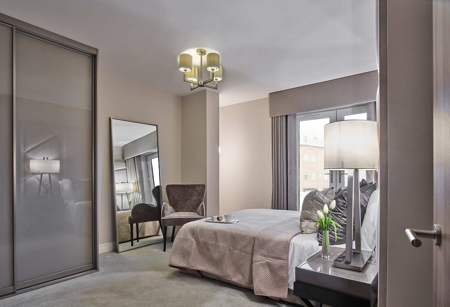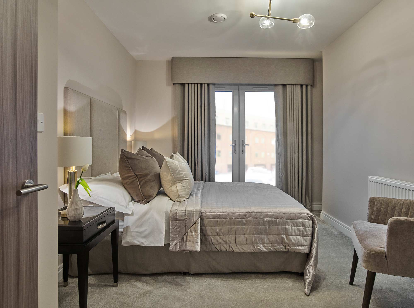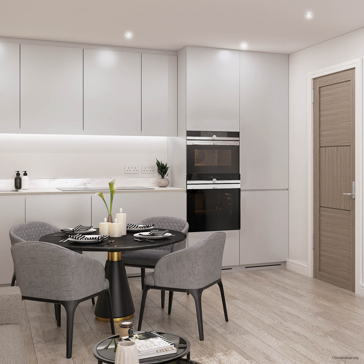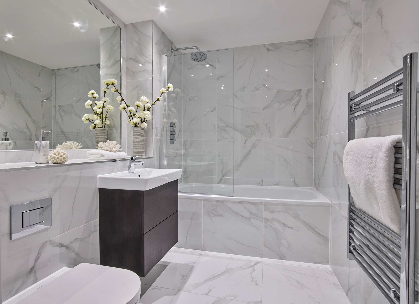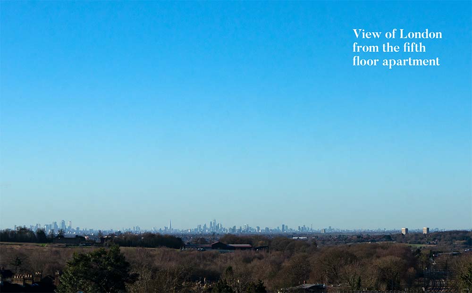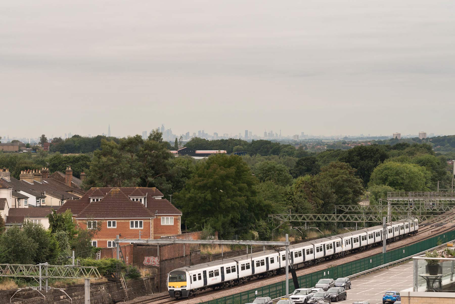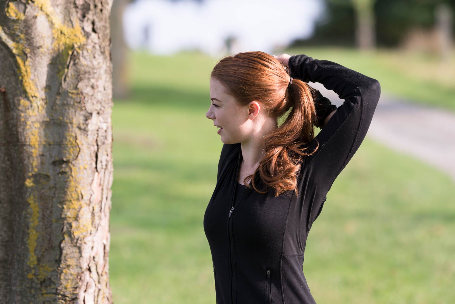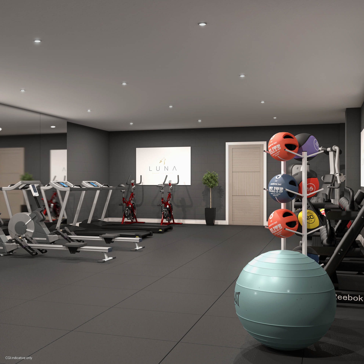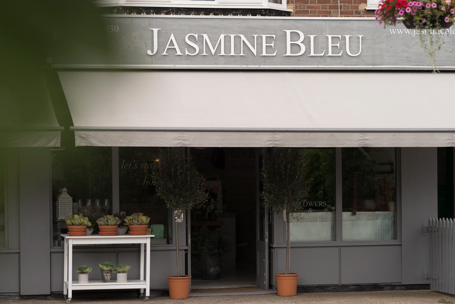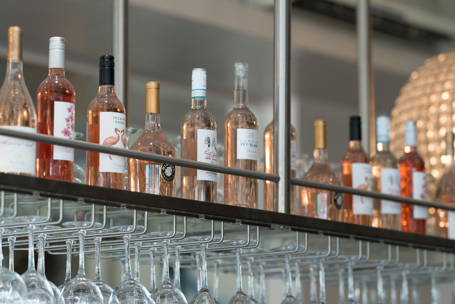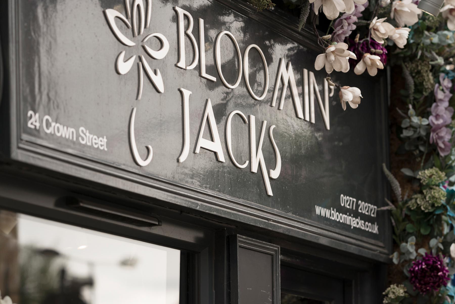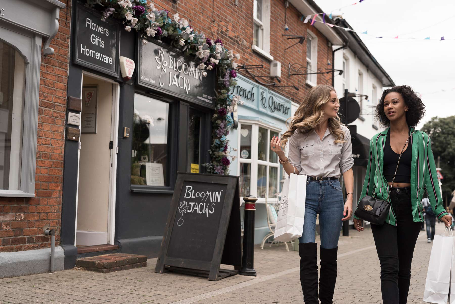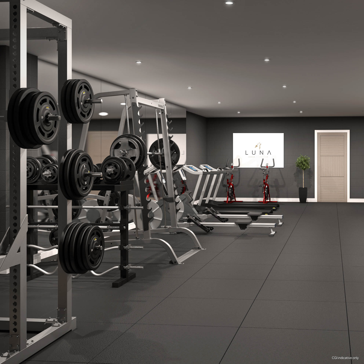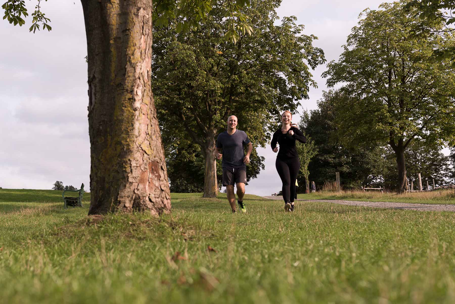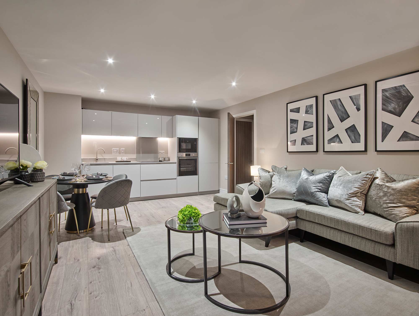
The apartments have been designed from the inside out to ensure the best spaces are provided for apartment living.
Materials and colours reflect city life, with wood floors and stone worktops complemented by high quality finishes and fittings. A sense of natural simplicity and informal luxury is created throughout.
Available properties
| Plot no | Floor | Type | Price From | Internal SQ FT | Availability | Details |
| 01 | Upper ground floor | 2 Bedroom Apartment | - | 709.6 sq ft | Reserved | View Plot |
| 02 | Upper ground floor | 1 Bedroom Apartment | - | 614.4 sq ft | Reserved | View Plot |
| 03 | First floor | 1 Bedroom Apartment | - | 587.9 sq ft | Reserved | View Plot |
| 04 | First floor | 2 Bedroom Apartment | - | 735.7 sq ft | Reserved | View Plot |
| 05 | First floor | 2 Bedroom Apartment | - | 696.5 sq ft | Reserved | View Plot |
| 06 | First floor | 2 Bedroom Apartment | - | 693.7 sq ft | Reserved | View Plot |
| 07 | First floor | 2 Bedroom Apartment | - | 692.9 sq ft | Reserved | View Plot |
| 08 | First floor | 1 Bedroom Apartment | - | 582.2 sq ft | Reserved | View Plot |
| 09 | First floor | 1 Bedroom Apartment | - | 583.4 sq ft | Reserved | View Plot |
| 10 | First floor | 1 Bedroom Apartment | - | 620.5 sq ft | Reserved | View Plot |
| 11 | First floor | 2 Bedroom Apartment | - | 689.8 sq ft | Reserved | View Plot |
| 12 | First floor | 2 Bedroom Apartment | - | 747.7 sq ft | Reserved | View Plot |
| 15 | First floor | 2 Bedroom Apartment | - | 696.5 sq ft | Reserved | View Plot |
| 16 | Second floor | 2 Bedroom Apartment | - | 693.7 sq ft | Reserved | View Plot |
| 14 | Second floor | 2 Bedroom Apartment | - | 735.7 sq ft | Reserved | View Plot |
| 17 | Second floor | 2 Bedroom Apartment | - | 692.9 sq ft | Reserved | View Plot |
| 18 | Second floor | 1 Bedroom Apartment | - | 582.2 sq ft | Reserved | View Plot |
| 19 | Second floor | 1 Bedroom Apartment | - | 582.2 sq ft | Reserved | View Plot |
| 13 | First floor | 1 Bedroom Apartment | - | 587.9 sq ft | Reserved | View Plot |
| 20 | Second floor | 1 Bedroom Apartment | - | 620.5 sq ft | Reserved | View Plot |
| 23 | Third floor | 1 Bedroom Apartment | - | 587.9 sq ft | Reserved | View Plot |
| 24 | Third floor | 2 Bedroom Apartment | - | 735.7 sq ft | Reserved | View Plot |
| 25 | Third floor | 2 Bedroom Apartment | - | 696.5 sq ft | Reserved | View Plot |
| 26 | Third floor | 2 Bedroom Apartment | - | 693.7 sq ft | Reserved | View Plot |
| 27 | Third floor | 2 Bedroom Apartment | - | 692.9 sq ft | Reserved | View Plot |
| 28 | Third floor | 1 Bedroom Apartment | - | 582.2 sq ft | Reserved | View Plot |
| 29 | Third floor | 1 Bedroom Apartment | - | 582.2 sq ft | Reserved | View Plot |
| 30 | Third floor | 1 Bedroom Apartment | - | 620.5 sq ft | Reserved | View Plot |
| 21 | Second floor | 2 Bedroom Apartment | - | 689.8 sq ft | Reserved | View Plot |
| 22 | Second floor | 2 Bedroom Apartment | - | 747.7 sq ft | Reserved | View Plot |
| 31 | Third floor | 2 Bedroom Apartment | - | 689.8 sq ft | Reserved | View Plot |
| 32 | Third floor | 2 Bedroom Apartment | - | 747.7 sq ft | Reserved | View Plot |
| 33 | Fourth floor | 1 Bedroom Apartment | - | 587.9 sq ft | Reserved | View Plot |
| 34 | Fourth floor | 2 Bedroom Apartment | - | 735.7 sq ft | Reserved | View Plot |
| 35 | Fourth floor | 2 Bedroom Apartment | - | 696.5 sq ft | Reserved | View Plot |
| 36 | Fourth floor | 2 Bedroom Apartment | - | 693.7 sq ft | Reserved | View Plot |
| 37 | Fourth floor | 2 Bedroom Apartment | - | 692.9 sq ft | Reserved | View Plot |
| 38 | Fourth floor | 1 Bedroom Apartment | - | 582.2 sq ft | Reserved | View Plot |
| 39 | Fourth floor | 1 Bedroom Apartment | - | 583.4 sq ft | Reserved | View Plot |
| 40 | Fourth floor | 1 Bedroom Apartment | - | 620.5 sq ft | Reserved | View Plot |
| 41 | Fourth floor | 2 Bedroom Apartment | - | 689.8 sq ft | Reserved | View Plot |
| 42 | Fourth floor | 2 Bedroom Apartment | - | 747.7 sq ft | Reserved | View Plot |
| 43 | Fifth floor | 2 Bedroom Apartment | - | 907.9 sq ft | Reserved | View Plot |
| 44 | Fifth floor | 2 Bedroom Apartment | - | 862.2 sq ft | Reserved | View Plot |
| 45 | Fifth floor | 2 Bedroom Apartment | - | 857.8 sq ft | Reserved | View Plot |
Specifications
Kitchens
- Handle less matt and gloss finish light grey doors with soft close hinges
- LED strip feature lightning under wall mounted units
- Integrated Smeg appliances: oven and microwave
- Integrated Beko ceramic hob, dishwasher and fridge/freezer
- Freestanding Beko washer/dryer
- Glass splashback behind hob
Bathroom
- White bathroom suites with Hansgrohe taps
- Bath with thermostatic shower mixer and glazed shower screen
- Matt finish Calacatta veined porcelain floor and skirting tiling
- Gloss finish Calacatta veined porcelain wall tiling
- Chrome heated towel bar
Flooring
- Living/Dining/Hallway – Egger Pro laminate
- Kitchen – Egger Pro laminate, warm grey oak
- Bedrooms – Sensations, deep pile, easy clean carpets
General
- Brilliant white emulsion to all walls and ceilings
- Internal doors – timber veneer
- Contemporary chrome handles to all doors
- Chrome light switches and sockets
- Orlight low profile LED spotlights
Security and Warranties
- Brilliant white emulsion to all walls and ceilings
- Internal doors – timber veneer
- Contemporary chrome handles to all doors
- Chrome light switches and sockets
- Orlight low profile LED spotlights
Gallery
- All
- The Development
- Out and About
