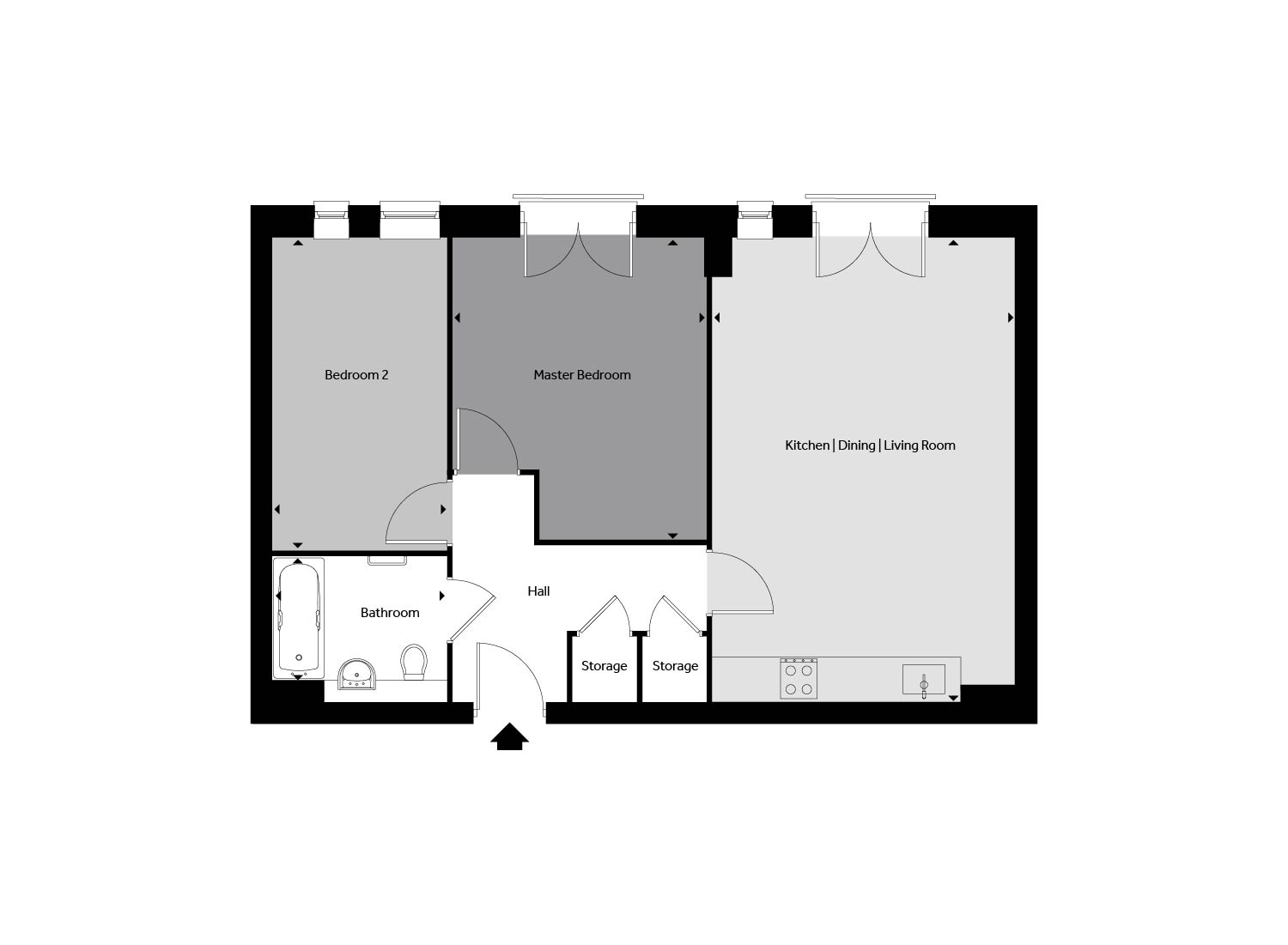PLOT 15
2 Bedroom Apartment
Second floor

Dimensions
| Room | Size | |
| Kitchen/Dining/Living Room | 6.36m x 4.14m | 21’0” x 13’8” |
| Master Bedroom | 4.13m x 3.45m | 13’8” x 11’5” |
| Bedroom 2 | 4.28m x 2.39m | 14’2” x 7’11” |
| Bathroom | 2.39m x 2.00m | 7’11” x 6’7” |
| Total | 64.71 sq m | 696.5 sq ft |