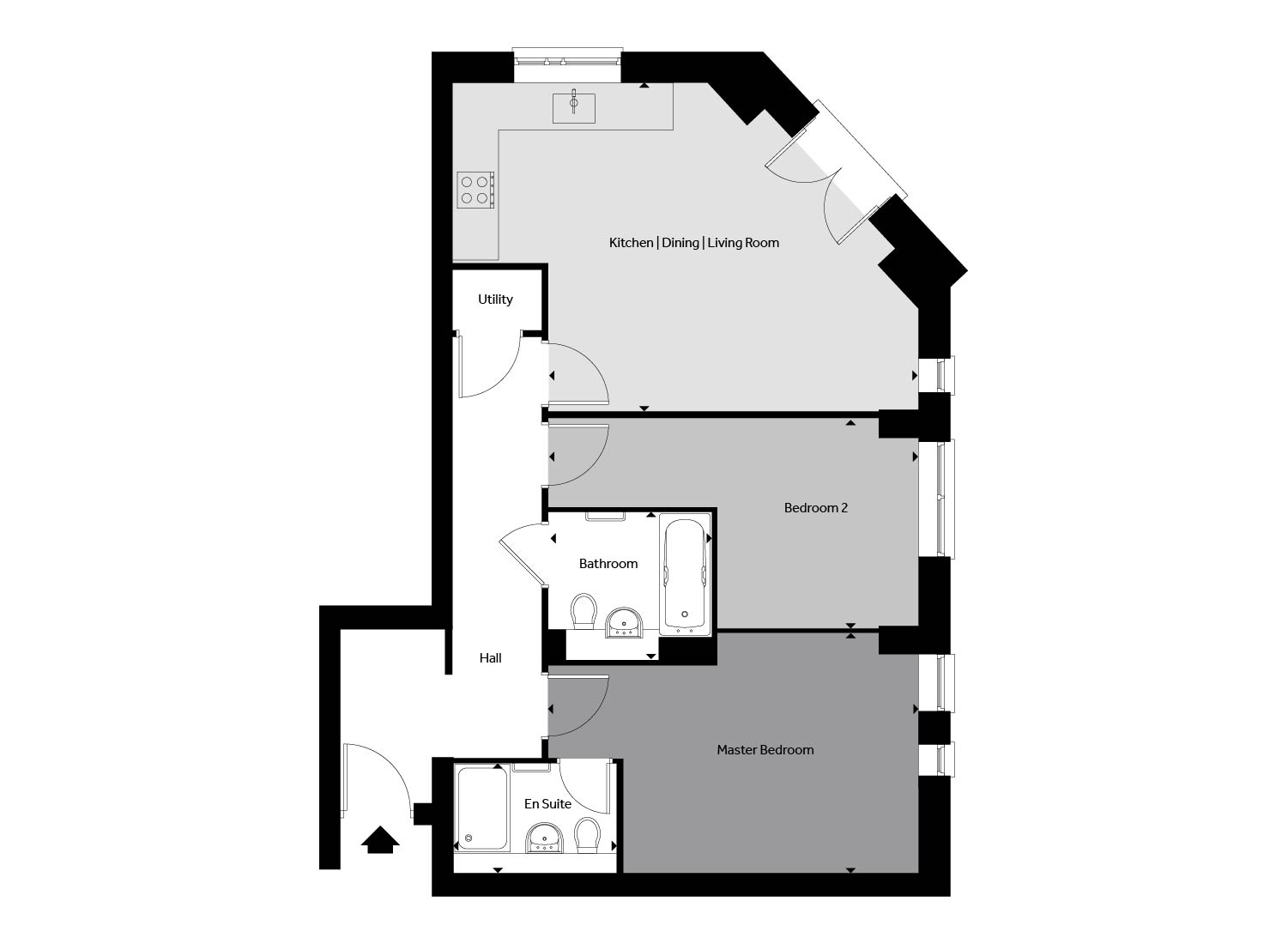PLOT 24
2 Bedroom Apartment
Third Floor

Dimensions
| Room | Size | |
| Kitchen/Dining/Living Room | 5.07m x 4.48m | 16’9” x 14’10 |
| Master Bedroom | 5.07m x 3.29m | 16’9" x 10’11" |
| En Suite | 2.24m x 1.51m | 7’5" x 5’0" |
| Bedroom 2 | 5.07m x 2.89m | 16’9” x 9’7” |
| Bathroom | 2.23m x 2.03m | 7’4” x 6’8” |
| Total | 68.35 sq m | 735.7 sq ft |