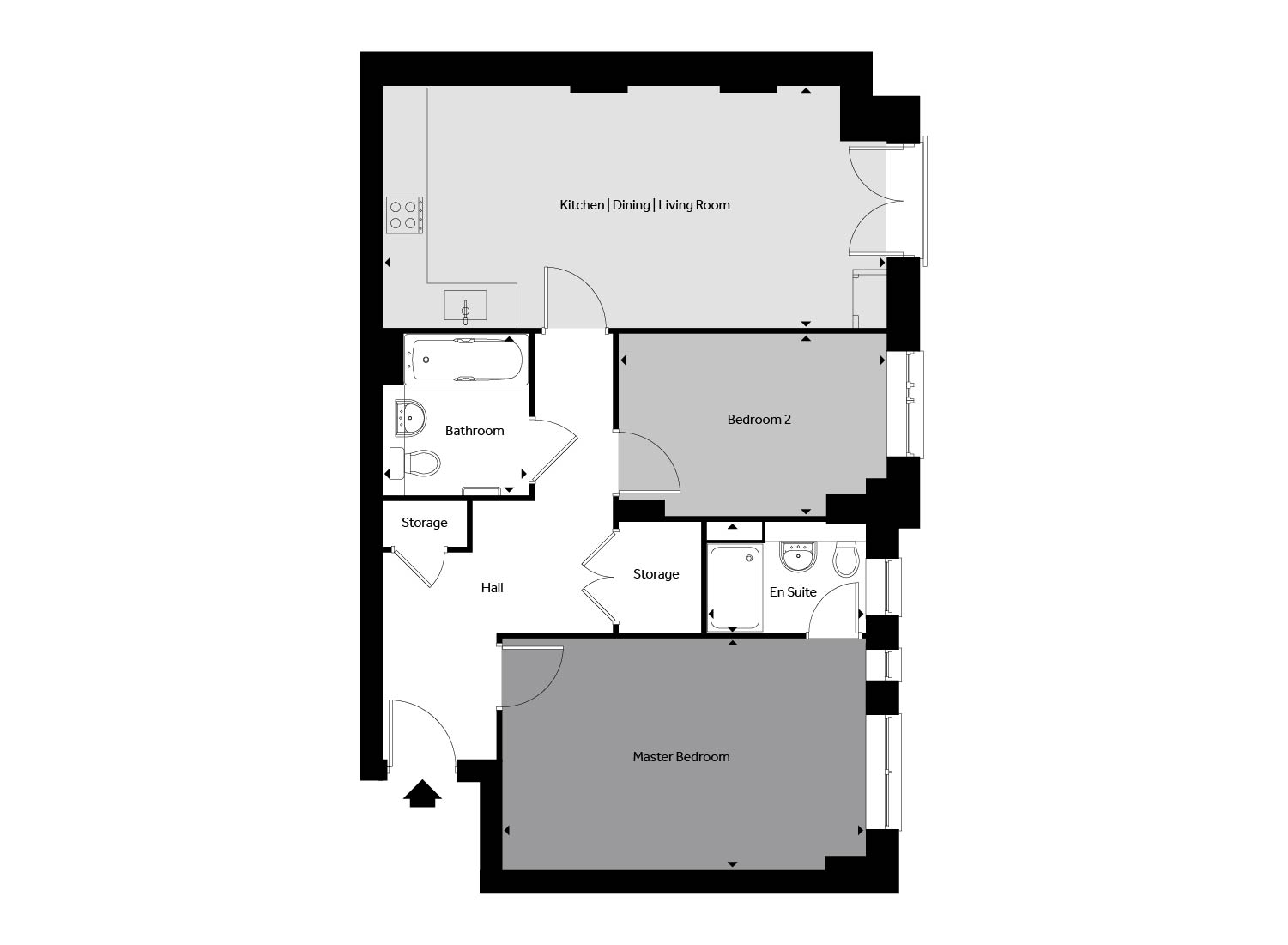PLOT 42
2 Bedroom Apartment
Fourth floor

Dimensions
| Room | Size | |
| Kitchen/Dining/Living Room | 6.92m x 3.37m | 22’11” x 11’2” |
| Master Bedroom | 4.98m x 3.18m | 16’6” x 10’6” |
| En Suite | 2.17m x 1.53m | 7’5” x 5’1” |
| Bedroom 2 | 3.68m x 2.51m | 12’2” x 8’4” |
| Bathroom | 2.23m x 2.01m | 7’4” x 6’8” |
| Total | 69.46 sq m | 747.7 sq ft |