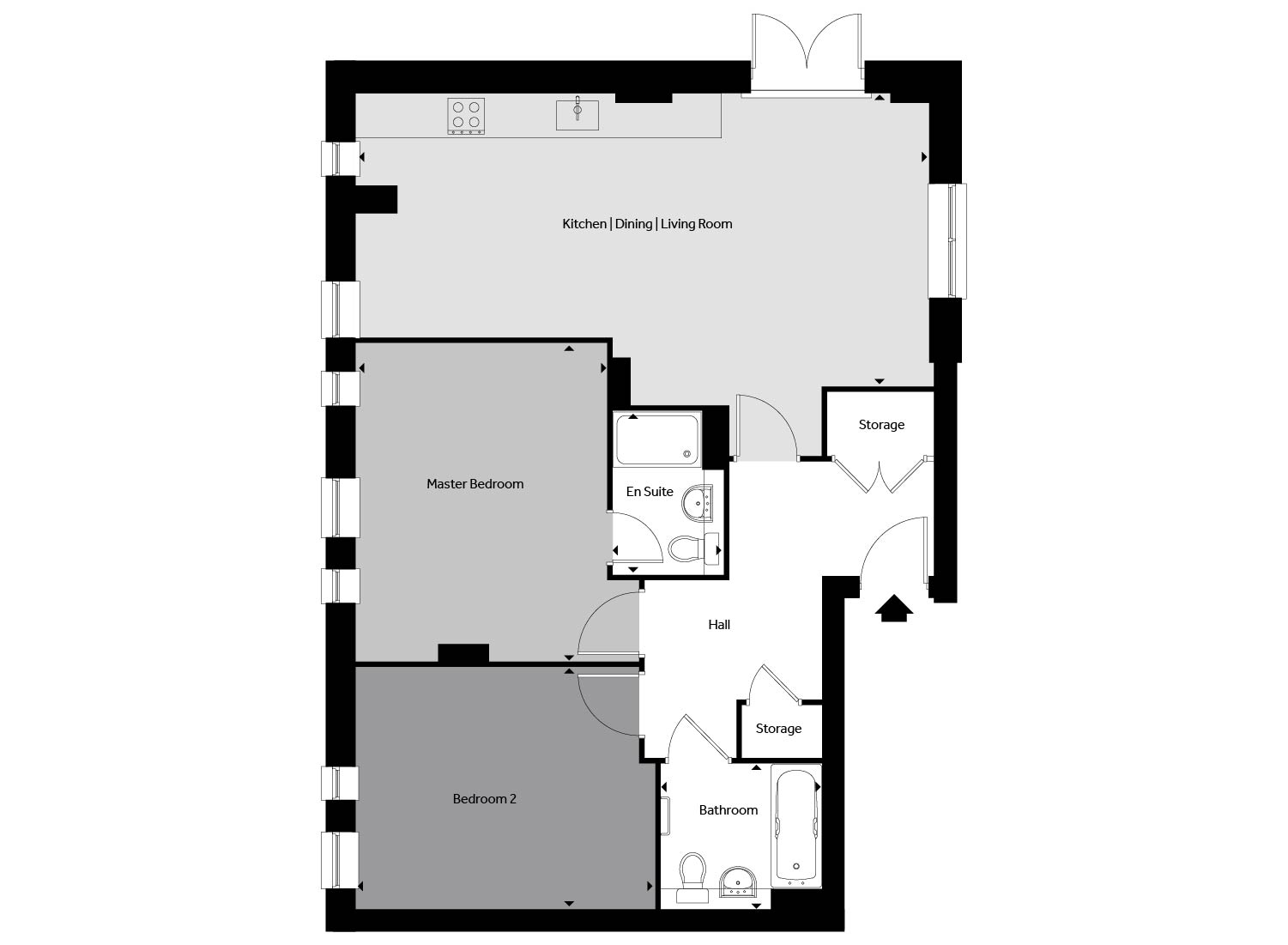PLOT 44
2 Bedroom Apartment
Fifth Floor

Dimensions
| Room | Size | |
| Kitchen/Dining/Living Room | 7.83m x 4.02m | 25’11” x 13’4 |
| Master Bedroom | 4.37m x 3.41m | 14’3” x 11’4" |
| En Suite | 2.25m x 1.53m | 7’5” x 5’1" |
| Bedroom 2 | 4.07m x 3.33m | 13’6” x 11’0” |
| Bathroom | 2.21m x 2.01m | 7’4” x 6’8” |
| Total | 80.10 sq m | 862.2 sq ft |